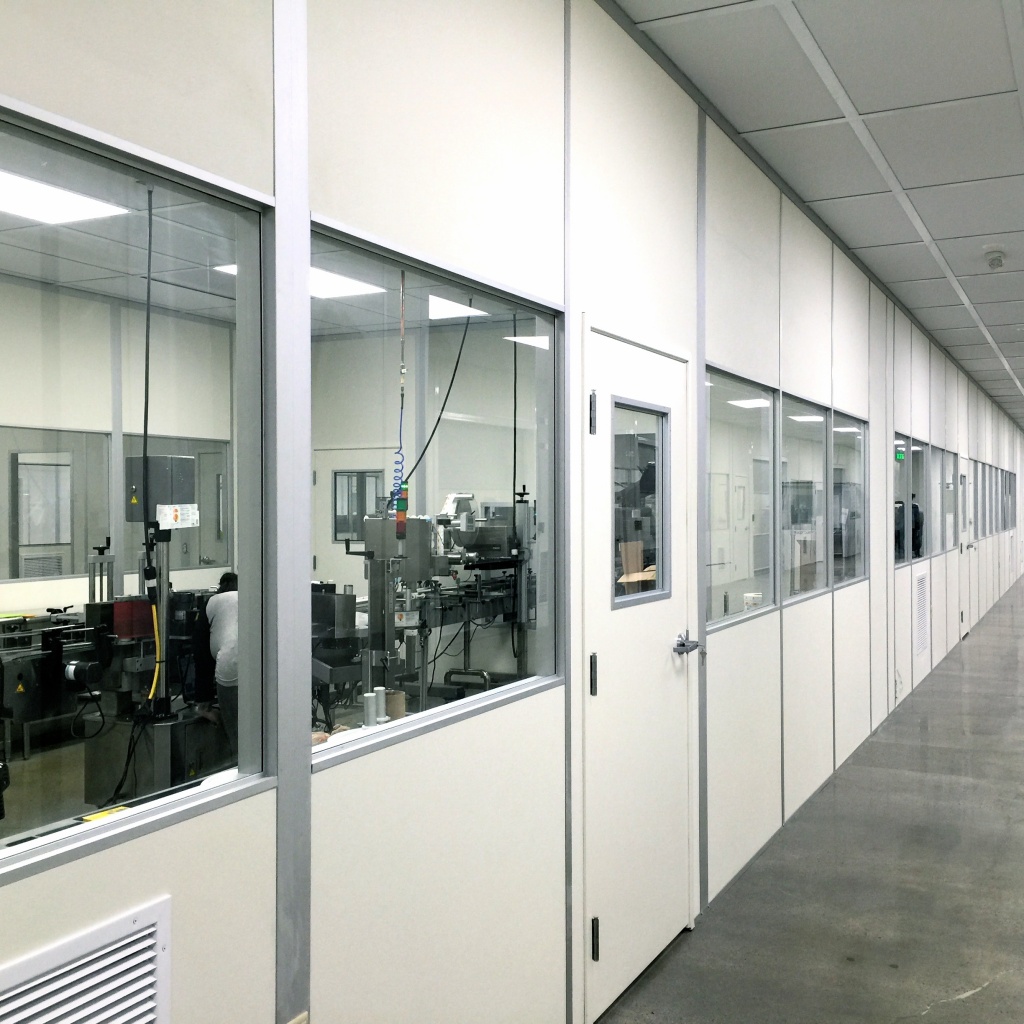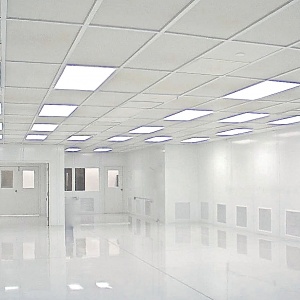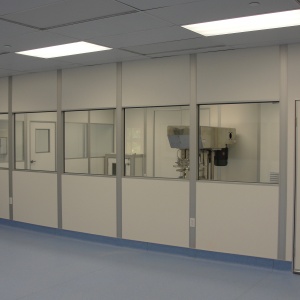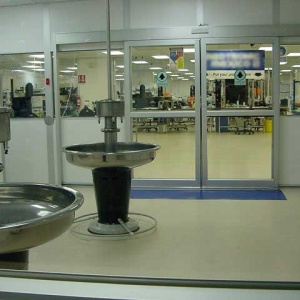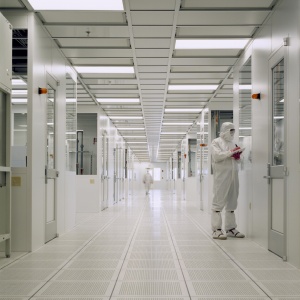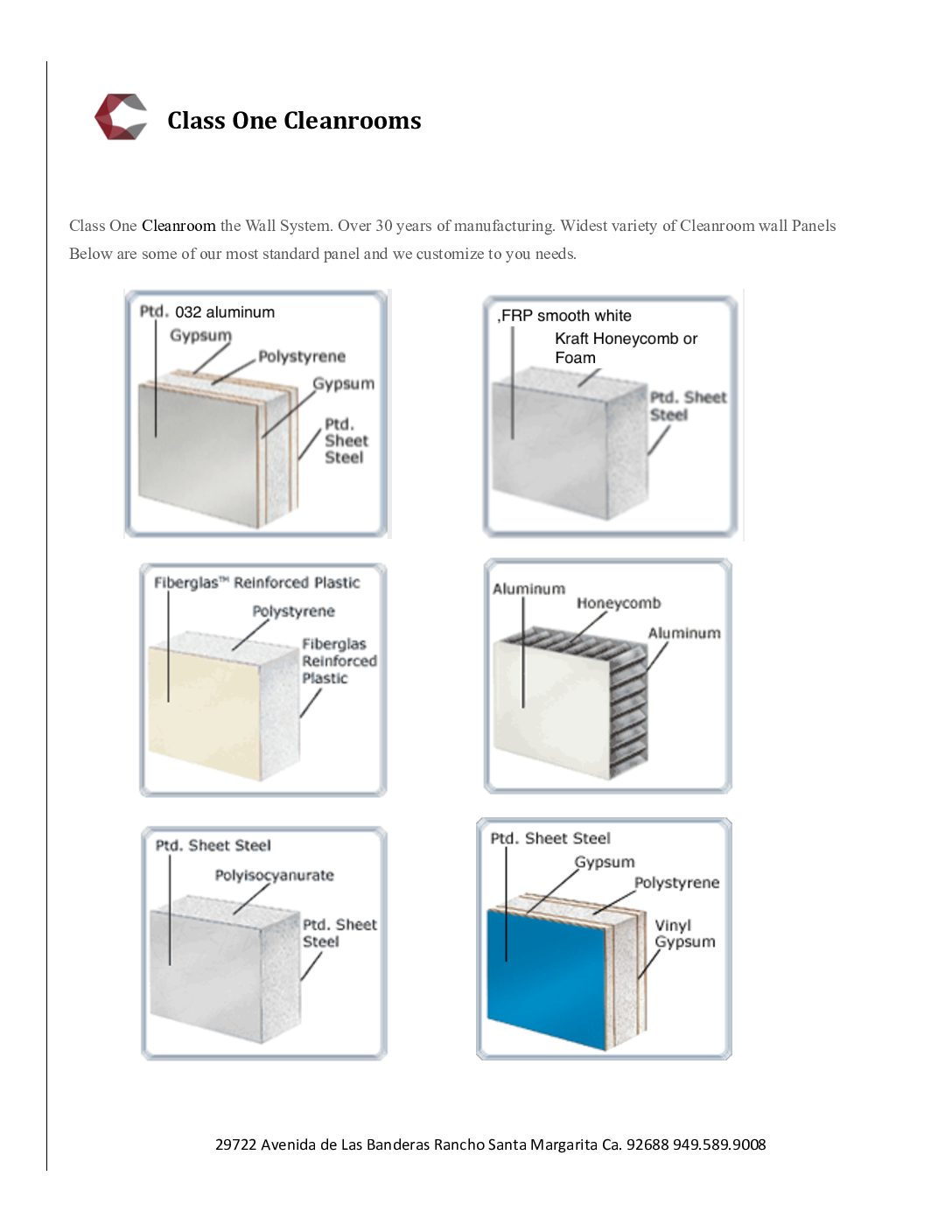Cleanroom Projects
Cleanroom Wall Systems
- 3″ thick modular cleanroom wall system panels are high pressure laminate covered hardboard, factory laminated to both sides of honeycomb or foam core.
- FRP cleanroom wall system.
- 3” thick painted steel on polyurethane core cleanroom wall system – FM1 rated
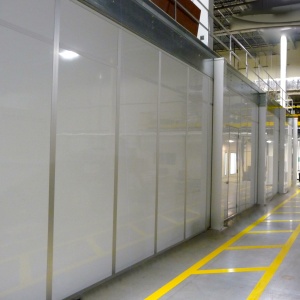
Panel Facing Options
- Vinyl
- Fiberglass Reinforced Plastic (FRP)
- Melamine
- .032 Pre-painted Aluminum
- Stainless Steel
- Vinyl faced gypsum board
- High Pressure Laminate (HPL)
Panel Core Options
- Structural Honeycomb-Paper, Aluminum
- Expanded Polystyrene (EPS)
- Polyurethane
-
Aluminum Framing
All aluminum framing is 6063-T6 aluminum with a polyester white finish. Optional finishes are available.
-
Connecting Posts
- Posts have structural capabilities of supporting loads of up to 11,000 lbs. Standard posts serve as electrical raceways for switches, duplex outlets, telephone, and computer wiring.
- The non-progressive design allows for removal of modular cleanroom panel without disassembly of adjoining panels.
Electrical Outlets, Switches, Data Ports
- UL Listed 20 Amp duplex outlets and switches.
- All wiring is concealed in our aluminum connecting posts.
- Data Ports are available.
- Sub-panel option for larger cleanroom projects, connection by others.
Window Panel
Glazed panels shall be factory assembled with tempered glass 45″ wide x 44″ high. Glazing is held in place by extruded aluminum frame and gasket. Glazed panels are interchangeable with solid panels of like size.
Glazing Options
- Double glazed units
- Plexiglas – Lexan
- Safety Laminated
- Wire reinforced – Laser films
Door Panels
Doors are steel installed in a steel white painted frame 3′-0″ x 7′-0″ x 1-3/4″ thick. Doors are factory pre-hung in steel frames 4″ x 4″ hinges and lever lockset are standard.
Door Options
- Double doors – Custom sizes
- Storefront glass door
- Door windows
- Automatic door closers
- Sliding doors
- Automatic Door Options
- Special hardware
- Interlock systems
Option Seismic support structure equipment platform
Steel support structure to meet seismic conditions to create self- supporting modular cleanroom with optional storage or equipment platform.
Cleanroom walls
